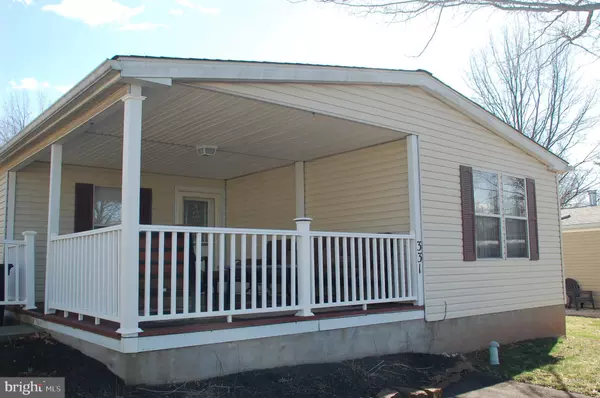For more information regarding the value of a property, please contact us for a free consultation.
Key Details
Sold Price $182,500
Property Type Single Family Home
Sub Type Detached
Listing Status Sold
Purchase Type For Sale
Square Footage 1,304 sqft
Price per Sqft $139
Subdivision Hidden Springs
MLS Listing ID PAMC2031832
Sold Date 04/25/22
Style Ranch/Rambler
Bedrooms 2
Full Baths 2
HOA Y/N N
Abv Grd Liv Area 1,304
Originating Board BRIGHT
Year Built 1993
Annual Tax Amount $2,011
Tax Year 2021
Lot Dimensions x 0.00
Property Description
Here is a home in the popular Hidden Springs 55+ community you are not going to want to miss! The home is immaculate, and the mechanical systems are newer. And then theres the Kitchen. It is, in a word, beautiful! The Kitchen was completely remodeled by Century Kitchens in 2018 and features stylish spiced cherry cabinets with crown molding, soft-close drawers, pull-out spice rack, lazy susan, pull-out shelf in a base cabinet, cookie sheet cabinet, and more! The granite countertops are gorgeous, and you will love the Center Island with breakfast bar and additional storage. Fully appointed with GE Profile smooth surface self-cleaning range, GE microwave, Miele Touchtronic dishwasher, Insinkerator garbage disposal, and Whirlpool refrigerator. The Kenmore heavy duty washer and dryer in the Laundry Room are included as well. Both bathrooms have spiced cherry vanities matching what is in the Kitchen. Two-ton 13 SEER Carrier Comfort heat pump was installed in October, 2015, Bradford White hot water heater with pan and expansion tank in May, 2018, Owens Corning roof in 2016, front door in September, 2020, Laundry Room door was replaced in recent years, and the Anderson ventilating storm door for the Laundry Room was installed in 2018. Dont miss the cherry flooring in the Primary Bedroom! The covered front porch is the perfect venue for relaxation and reflection, and the terraced landscape beds to the side of the house add an attractive detail to the exterior. Hidden Springs homes sell quickly, so schedule your appointment today?
Location
State PA
County Montgomery
Area Franconia Twp (10634)
Zoning MHP1
Rooms
Other Rooms Living Room, Dining Room, Primary Bedroom, Bedroom 2, Kitchen, Laundry, Primary Bathroom, Full Bath
Main Level Bedrooms 2
Interior
Interior Features Ceiling Fan(s), Kitchen - Island, Stall Shower, Soaking Tub
Hot Water Electric
Heating Heat Pump - Electric BackUp
Cooling Central A/C
Flooring Hardwood, Engineered Wood, Carpet, Vinyl
Equipment Oven - Self Cleaning, Microwave, Dishwasher, Disposal, Refrigerator, Washer, Dryer - Electric
Appliance Oven - Self Cleaning, Microwave, Dishwasher, Disposal, Refrigerator, Washer, Dryer - Electric
Heat Source Electric
Exterior
Exterior Feature Porch(es), Roof
Garage Spaces 2.0
Utilities Available Under Ground
Water Access N
Roof Type Shingle
Accessibility None
Porch Porch(es), Roof
Total Parking Spaces 2
Garage N
Building
Story 1
Foundation Crawl Space, Block
Sewer Public Sewer
Water Public
Architectural Style Ranch/Rambler
Level or Stories 1
Additional Building Above Grade, Below Grade
Structure Type Cathedral Ceilings
New Construction N
Schools
School District Souderton Area
Others
Pets Allowed Y
Senior Community Yes
Age Restriction 55
Tax ID 34-00-05022-029
Ownership Ground Rent
SqFt Source Assessor
Special Listing Condition Standard
Pets Allowed Number Limit
Read Less Info
Want to know what your home might be worth? Contact us for a FREE valuation!

Our team is ready to help you sell your home for the highest possible price ASAP

Bought with Amber L Moyer • Compass RE
GET MORE INFORMATION





